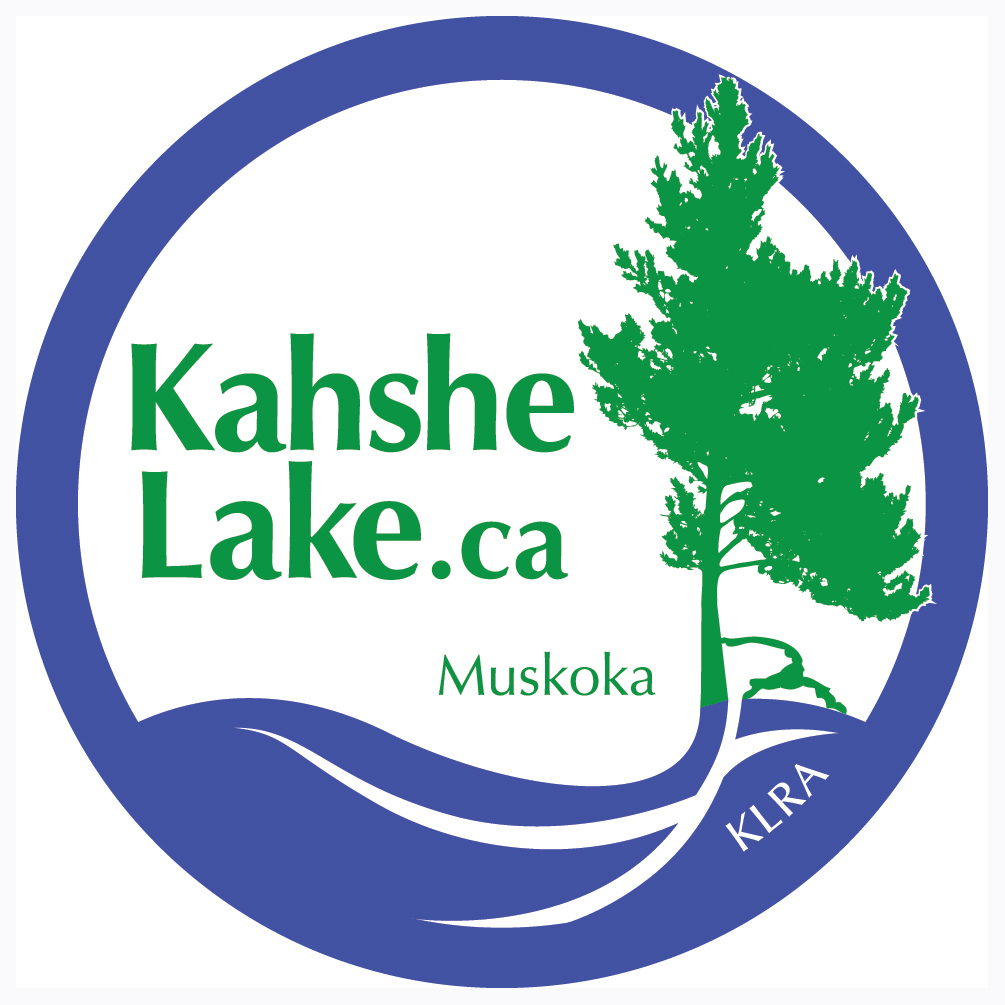Building Permits
Building permits are required for most building or renovation projects on your property, including some demolition projects. You also need a permit for the installation, repair or replacement of a septic system, dock, or deck. If you are in doubt about whether or not you need a permit, contact the Town of Gravenhurst Building Department at 705-687-3412 and the staff will advise you. The Town’s website at gravenhurst.ca is also a good source of information. Look under Town Hall for the Building and Planning departments.
Even if a building permit is not required for the work you want to do, you are still required to meet the Zoning By-law and Building Code requirements. Some shoreline construction projects may also require approvals /permits from the Ministry of Natural Resources or the Federal Dept of Fisheries and Oceans, and the Town of Gravenhurst will advise you when this is necessary.
Building Permits Not Currently Required (according to the Town of Gravenhurst’s Homeowner’s Guide to Building Permits) for the following structures/projects (partial list):
- A detached accessory structure (gazebo, tool shed, etc.) which measures less than 107 square feet in area, and does not contain plumbing;
- Re-shingle roof – provided no structural repairs;
- Eaves trough provided drainage Is contained on property;
- Kitchen or bathroom cabinets such as cupboards without changes to plumbing;
- Replace existing forced air furnace with no duct changes;
- Air-conditioning units or heat pumps added to existing forced air system;
- Replace siding or windows provided dwelling is >4’ from property line;
- Painting, flooring and decorating; Replace existing gas fireplace;
- Private swimming pools; Fences; Sidewalks;
- Landscaping – any landscaping shall be graded so that it will not adversely affect adjacent properties;
- Class 1 sewage system (outhouse).
Permits are required for any other projects, including the following (partial list):
- New structure > 107 sq ft including: a house, cottage, deck, boathouse, gazebo, shed, carport, bunkie, garage, and shoreline decking/stairs to waterfront;
- Addition to dwelling, cottage, including a porch, deck, sunroom;
- Addition / repair / replace a deck, dock boathouse or bunkie;
- New fireplaces or woodstoves, chimneys;
- Excavate a basement or construct a foundation;
- Retaining walls > 1m in height;
- Adding or removing walls (creating different room sizes and/or uses);
- Heating systems; Interior structural alterations;
- Alteration of window size (increasing);
- Finishing a basement; dormers or finishing of attic space;
- Change from shingles to steel on a roof of a dwelling;
- Repair existing or installing new septic system (includes gray water systems)
- New plumbing DWV; Demolition of all or part of a building;
- Change of use of a building;
How to apply for a building permit:
You apply for a building permit at the Town Office. You will need a site plan or scaled drawing showing what you propose to construct, and a cost estimate of the project.
Planning Your Project
The Zoning By-law establishes a number of the restrictions that you have to meet. The yard and setback requirements for buildings vary depending on the zone that you are in and with the type of building. BEFORE YOU PREPARE YOUR PLANS, MAKE SURE YOU CHECK THE ZONE REQUIREMENTS THAT APPLY TO YOUR PROPERTY.
The following are some of the standard requirements for Waterfront Residential zones on Kahshe and Bass Lakes: Note -- these setbacks are subject to change in the new Comprehensive Zoning By-Law in development is early 2010. Check with the Town before making any decisions.
Minimum front yard 20 metres (66 ft)
Minimum side yard 6 metres (20 ft)
Minimum rear yard 15 metres (50 ft)
Maximum lot coverage 13%
Maximum height of a principal building 7.5 metres (25 ft)
Only one dwelling and one sleeping cabin are permitted on a lot
Only one boathouse and one dock are permitted on a lot
Maximum size of a sleeping cabin: 46.5 sq metres (501 sq ft)
In addition, there are restrictions on the maximum size and width permitted for docks and boathouses, which vary depending on the size and frontage of your lot.
Repair, renovations and replacement of existing structures may be subject to different requirements than noted above. ALWAYS CHECK WITH THE TOWN BUILDING DEPARTMENT TO CONFIRM THE ACTUAL REQUIREMENTS THAT YOU NEED TO FOLLOW.
The current fee structure for buildings permits can be obtained from the Town Office. The minimum fee for a building permit is $75.00. Most permits are based on the value of construction, on the basis of $8.00 fee per $1,000 of value or part thereof (current as of 2007).G . Lindsay Apr 2007

